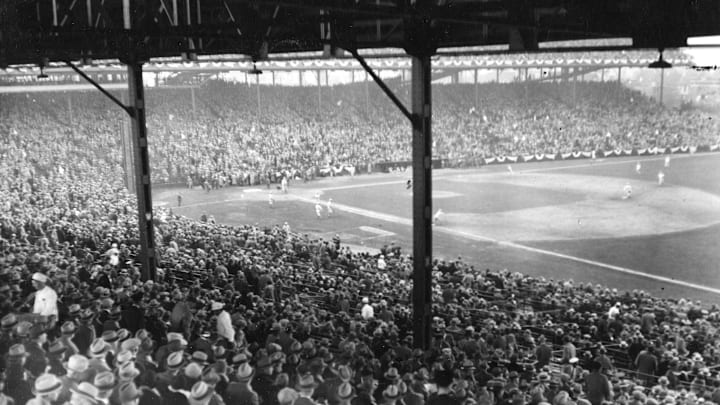When Wrigley Field was built in 1914 for the short-lived Federal League, it was much smaller than it is today. The ballpark was constructed as a single-deck grandstand with a seating capacity of 14,000. The Chicago Cubs moved to the park in 1916 from the West Side Grounds after the Federal League folded.
The team could only play in a stadium with a capacity of under 20,000 for so long. In fact, when the Cubs won the 1918 pennant, their World Series home games were played at Comiskey Park because of the small capacity on the North Side. When William Wrigley Jr. became the team's majority owner in 1921, he knew expansions to the park would be needed.
In the 1922-1923 offseason, the Cubs hatched a unique plan to expand seating capacity. This plan did not include the addition of the upper deck, which was done in 1927 and 1928, but the 1922-1923 plan involved slicing up the grandstands and physically moving them back a bit. Original stadium architect Zachary Taylor Davis was hired for this project.
The grandstand was cut into three pieces like a big pie. There was the left field section, from the Waveland end to the middle of the third base line, the section behind home plate, and the right field section from the middle of the first base line to the Sheffield end.
After the stands were sliced up, two of the three sections were moved. The home plate section was pushed 60 feet west towards the Clark and Addison corner. The left field section was moved northwest towards the Clark and Waveland corner. (Worth noting Seminary Drive was still outside the left-field stands running North to South) The right field section did not move, being the only section still in its original 1914 place. Moving the sections was accomplished by the structures being jacked up and then sliding rollers underneath. An impressive feat for the early 1920s. You can see a picture of the sliced-up grandstand here.
Once these sections were moved, there were massive gaps between each section. Those gaps were filled with additional seating, connecting all three sections and making one larger grandstand. New front rows for box seats were also added from the foul pole to the foul pole. New bleachers were erected in the outfield in front of the outfield brick wall that stood from 1914-2005. Note the brick wall I refer to was the wall that separated the park from the street, not the one that houses the ivy.
Because the grandstand was moved, the diamond itself was shifted as well. So homeplate is not in its original 1914 spot. The original home plate location was in the first baseline area, around the current coaching box. The original pitcher's mound was just past where the first base is today, with the original first base being near the east end of the visitor's dugout, the second base being in the current shallow right field, and the third base between the current mound and current second base. These are all rough vicinity estimates.
This project was completed by Opening Day, 1923. 100 years ago. This is an interesting bit of Wrigley Field history that is not as talked about like the additions of the iconic ivy, scoreboard, marquee, or lights. It was arguably the biggest structural renovation to the park until the recent renovations in 2014-2019. So next time you go to Wrigley Field and you walk under the marquee, remember that section of the stadium was originally 60 feet east when it was built in 1914.
