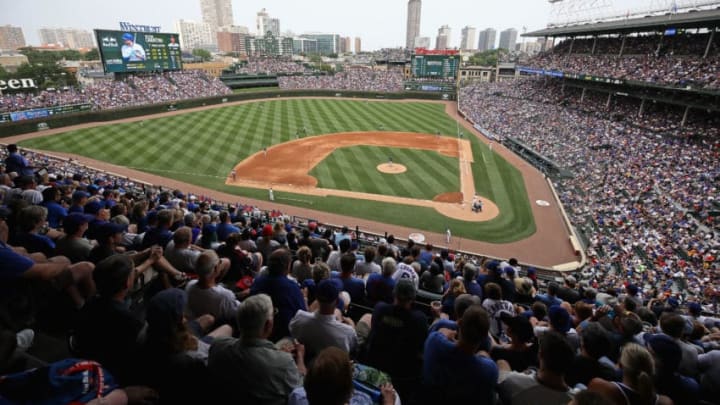
Chicago Cubs: Most of the main grandstand is not in its original spot
Since moving to Wrigley Field in 1916, the Cubs have seen some massive renovations to the park The first came in 1922-23. By this time, the stadium was known as Cubs Park and the team was now under control of the famous chewing gum magnate William Wrigley. He wanted to increase the capacity of the ballpark, and a rather interesting approach was taken.
With the help of Davis, the original architect, the renovation project had the grandstands be sliced into three sections. Kind of like a big apple pie. The middle home plate and left field sections were both pushed outwards roughly 60-100 feet by crews of workers and horses. The right field section was kept in place. This created big spaces between the three pieces of relocated stadium, and they were eventually connected with more seating. In addition to that, new rows of box seats were built in front of the stands after being relocated and gaps filled.
The original configuration of the grandstand was a perfect “u” shape while this expansion resulted in the stands being not perfectly symmetrical. This project helped increase the capacity to roughly 20,000. Also worth noting that the diamond naturally had to be relocated. Next time you are at Wrigley and you want to estimate where the original home plate was, look around the area between the pitchers mound and the first base coaching box.
